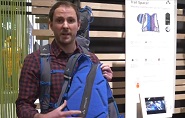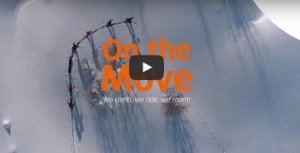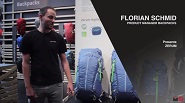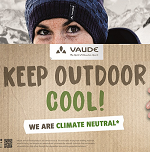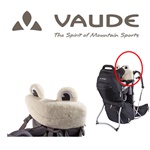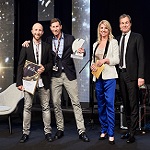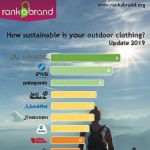From vision to reality. VAUDE is presenting its completely renovated company buildings – sustainable down to the last detail – at its headquarters in Tettnang. For our goal of creating a progressive, healthy work space for 500 employees, a modern office concept, ‘green’ campus, climbing wall, organic canteen with wood patio and much more were incorporated. These features have helped the sustainable, innovative outdoor outfitter make a direct experience of its brand values at the company’s premises possible. With this renovation and new construction, VAUDE has created the ideal conditions for innovative and future-oriented work at a cost of about seven million euros and 3,000 square meters of additional office space.
Growth and change in leadership pose new challenges
VAUDE is continuing to grow, both in sales and the number of employees. The workforce has almost doubled in the past decade and the existing buildings at the headquarters were bursting at the seams. In addition, the company has transformed itself in the wake of a change in leadership. This led to continual internal adaptations, renovations and improvisations. “At some point, it became clear that the whole operation had to be rebuilt in order to create more space and a new structure that would respond to the changing demands,” said Antje von Dewitz, VAUDE CEO.
Construction during ongoing operations
After the launch of the major renovation in November 2012, the whole company building was completely remodeled and refurbished concurrent with normal operations over two phases and a period of nearly three years. “It was a huge challenge to manage a remodeling project of these dimensions – without interrupting the workflow,” said VAUDE CFO Erwin Gutensohn, who was also responsible for management of the construction.
Future-oriented work environment
Natural wood, excellent lighting and an open-space concept characterize the new workplaces that are tailored to the needs of our employees. Modern open-plan offices with ample options for privacy, meeting rooms, communication areas and lounges were created. Each workplace is equipped with a high quality ergonomic, height adjustable desk, sophisticated lighting concepts and soundproofing measures. In addition, special equipment based on each area’s needs was added, such as windows in the product development department made of true-color flint glass which facilitates the work of the clothing designers. Work processes and the different demands of each department were taken into consideration in the planning for optimal work areas, short distances and optimal communication. “We have created a working environment which facilitates well-being, concentrated work and optimal communication with coworkers,” said Antje von Dewitz, whose work space is also in an open-plan office.
Green campus – fully ecological
Where parking spaces and asphalt previously lined the path to the main entrance, a campus-like courtyard with sweeping green areas was created which was designed taking our biodiversity concept into consideration. The focal point of the courtyard is a 10-meter climbing wall; VAUDE ‘s many climbing enthusiasts have looked forward to this for a long time. Right next to that, a large wooden patio affiliated with the organic canteen invites you to a relaxed lunch or coffee break outdoors. The parking spaces eliminated by the restructuring were deliberately not replaced; instead employees have been encouraged for years to engage in eco-friendly commuting, for example with company owned e-bikes, using a shuttle service or employee showers.
All organic– the VAUDE Canteen
Healthy working conditions include a good diet. “We decided to offer our employees healthy meal options, and quickly realized that we would either have to go all in, or not at all,” said Erwin Gutensohn. So VAUDE constructed an extensive canteen with a professional, fully equipped kitchen that prepares fresh organic food daily. Employees, external visitors and the children of the on-site childcare center can now enjoy pure organic meals daily. Since October 2015, the lunch menu at the VAUDE canteen is also open to the public. The ingredients are largely locally sourced from organic farms. The VAUDE canteen has had official organic certification since July 1, 2015. The natural, hand-crafted wooden furniture creates a cozy and friendly atmosphere in the canteen. “This is a lively central space for our company, where you can meet colleagues from other departments with whom you might not otherwise have any contact. With the company size that we have now reached, this is very important for good collaboration,” said Antje von Dewitz. In addition, VAUDE supports the health and well-being of its employees with a corporate health management plan that includes a variety of sports and exercise programs.
Sustainable Buildings
The entire remodeling was carried out in accordance with the strictest environmental criteria. The result is a ‘green building’ with DGNB-certification in which all aspects of sustainable building are realized, such as ecological construction materials and a maximally energy efficient building structure. Examples of our ecological awareness can be found everywhere. For example, the carpets were made from recycled abandoned fishing nets that pose a grave danger for fish in our seas. For the wood patio, Walaba wood from Surinam was used that was salvaged from a reservoir which held large amounts of valuable wood that in the coming years would otherwise just rot and release climate harming methane. “The new premises embody our VAUDE values very well. An open, inspirational working environment was created in which innovative and creative thinking can unfold – and all of it in harmony with nature. That is the best environment for fresh ideas in order to develop products for outdoors,” said Antje von Dewitz.
More about our commitment in the VAUDE Sustainability Report:




